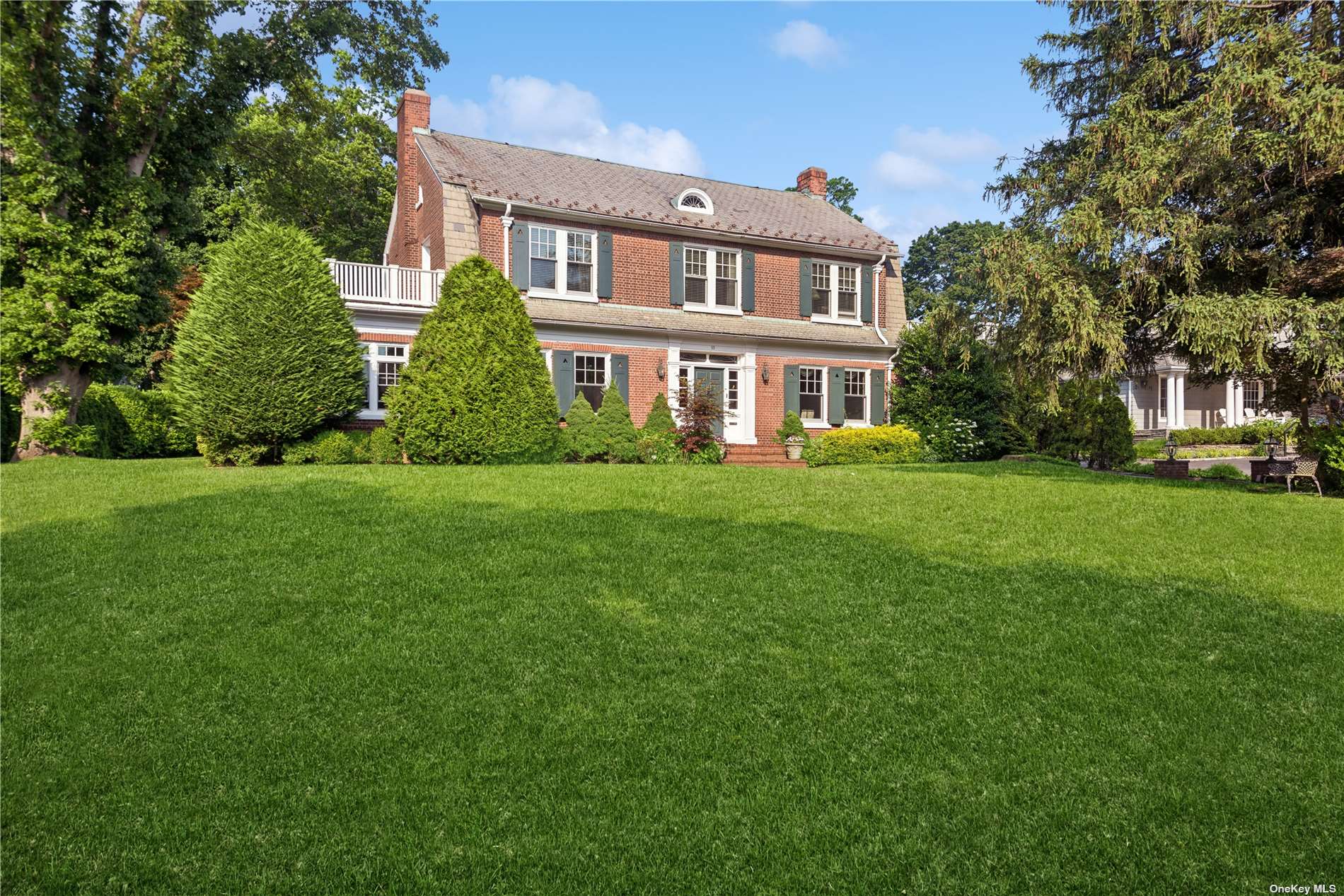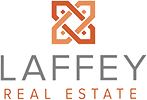$3,151,000
55 Crescent Road, Port Washington, NY 11050
Total Taxes: $32,482
Status: Closed
Status: Closed

MLS#:
3560278
- Style: Colonial
- Bedrooms: 5
- Baths: 3 Full 2 Half
- Basement: Full, Walk-Out Access
- Parking: Private, Detached, 2 Car Detached
- Schools: Port Washington
- Community Features: Park
- Total Taxes: $32,482
- Lot Size: .47 acre
- Lot Sqft: 20264
- Apx. Year Built: 1923
Timeless elegance in Beacon Hill. Once-in-a-lifetime opportunity to own a classic center-hall colonial situated on just under half an acre. This stunning home boasts 5 bedrooms, 3 full baths, and 2 half baths. Featuring a slate roof, brick facade, and mature landscaping, this home exudes charm and sophistication. The recently renovated eat-in kitchen comes equipped with top-of-the-line appliances, a center island, a wet bar, and a large dining area. The den, with its 12-foot ceilings and two walls of windows, is adorned with custom antique pine cabinetry and a fireplace with a hand-carved mantel. The living room, complete with a cozy wood-burning fireplace, is perfect for relaxation and entertaining. The dining room features built-in cabinetry, adding to the home's character and functionality. For those working from home, the office provides ample shelving and a quiet workspace. The expansive walk-out basement is over 2000 sq feet and features 2 entertainment rooms, wet bar, ballet studio and multiple storage areas. Close to town, restaurants and railroad. Association beach access with fees. Come and experience the lifestyle at 55 Crescent Road.
Floor Plan
- First: Additional, Living Room, Den/Office, Dining Room, Additional, Kitchen, Den/Office, Bathroom, Bathroom, Laundry Room
- Second: Master Bedroom, Bedroom, Bathroom
- Third: Additional
- Basement: Additional
Interior/Utilities
- Interior Features: Cathedral Ceiling(s), Den/Family Room, Eat-in Kitchen, Exercise Room, Formal Dining Room, Entrance Foyer, Home Office, Master Bath, Pantry, Powder Room, Storage, Walk-In Closet(s), Wet Bar
- Approx Interior Sqft: 4355
- Fireplace: 3
- Windows: New Windows, Skylight(s)
- Appliances: Dishwasher, Dryer, Oven, Washer, Wine Cooler
- Heating: Natural Gas, Forced Air
- Heat Zones: 4
- Sep HW Heater: yes
- A/C: Central Air
- Water: Public
- Sewer: Public Sewer
- # Floors in Unit: Three Or More
Exterior/Lot
- Construction: Brick, Frame
- Parking: Private, Detached, 2 Car Detached
- Lot Features: Near Public Transit
- ExteriorFeatures: Balcony, Roof Deck, Sprinkler Lawn System
- Porch/Patio: Patio
- Waterfront: Beach Access
Room Information
- Bedrooms: 5
- Baths: 3 Full/2 Half
- # Kitchens: 1
Financial
- Total Taxes: $32,482
- Exclusions: Chandelier(s)
